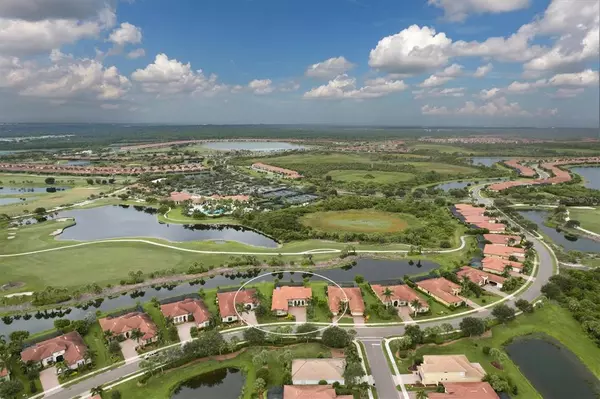For more information regarding the value of a property, please contact us for a free consultation.
10766 IRONBRIDGE DR Venice, FL 34293
Want to know what your home might be worth? Contact us for a FREE valuation!

Our team is ready to help you sell your home for the highest possible price ASAP
Key Details
Sold Price $1,300,000
Property Type Single Family Home
Sub Type Single Family Residence
Listing Status Sold
Purchase Type For Sale
Square Footage 2,914 sqft
Price per Sqft $446
Subdivision Sarasota National Ph 1B R
MLS Listing ID A4545486
Sold Date 10/28/22
Bedrooms 3
Full Baths 3
Construction Status Inspections
HOA Fees $979/qua
HOA Y/N Yes
Originating Board Stellar MLS
Year Built 2016
Annual Tax Amount $6,161
Lot Size 0.290 Acres
Acres 0.29
Property Description
This sophisticated and elegant golf estate home in Sarasota National is perfectly situated on a lushly landscaped lot with expansive views of the lake and golf course beyond. This Pinehurst model featuring 2,914 square feet offers three generous bedrooms all strategically placed to offer maximum privacy for you and your guests, private office and three full baths. Luxury exudes upon entry as you are welcomed into a grand great room with a styled feature wall with fireplace and a wall of sliders leading to the massive lanai featuring an outdoor bar area, upgraded exterior lighting and a heated saltwater pool and spa to enjoy extraordinary vistas throughout the day. The owner's suite has a private entry adjacent to the office and will not disappoint, as it is well-appointed, capturing the same big views you're used to in the rest of the home with a door giving access to the lanai. Dual vanities and ample cabinetry adorn the master bath with large glass-enclosed shower, giving it a spa-like feel. Chef's will delight in the abundant kitchen with large island, walk-in pantry, wall oven, oversized dinette area and seamless access to the large formal dining space to allow for hosting large gatherings. Just off the kitchen is a hallway with guest/pool bath, guest bedroom and a door leading to a secondary lanai area — yet another entertaining venue. You have plenty of room to store all your toys in the oversized side-entry three-car garage. For peace of mind, this house has whole-house hurricane protection, including added hurricane screens in the lanai, along with a whole-house generator that was recently installed. Sarasota National offers a luxury lifestyle, including a 24-hour guard gate, massive clubhouse filled with a 7,000-square-foot fitness center, coffee room, resort-style zero-entry pool, hot tub, outdoor tiki bar with food service, fine dining room, day spa, tennis courts, pickleball, 18-hole championship golf course and so much more. Nothing to do but sit back and enjoy this fine home. Call for your private showing today.
Location
State FL
County Sarasota
Community Sarasota National Ph 1B R
Zoning RE1
Rooms
Other Rooms Breakfast Room Separate, Den/Library/Office, Formal Dining Room Separate, Great Room, Inside Utility
Interior
Interior Features Built-in Features, Ceiling Fans(s), Crown Molding, Master Bedroom Main Floor, Open Floorplan, Solid Wood Cabinets, Split Bedroom, Stone Counters, Walk-In Closet(s), Window Treatments
Heating Central
Cooling Central Air
Flooring Carpet, Tile, Wood
Fireplaces Type Electric
Furnishings Unfurnished
Fireplace true
Appliance Cooktop, Dishwasher, Dryer, Electric Water Heater, Microwave, Refrigerator, Washer
Laundry Inside, Laundry Room
Exterior
Exterior Feature Irrigation System, Rain Gutters, Sidewalk, Sliding Doors
Parking Features Driveway, Garage Door Opener, Garage Faces Side, Oversized
Garage Spaces 3.0
Pool Gunite, Heated, In Ground, Salt Water, Screen Enclosure
Community Features Association Recreation - Owned, Deed Restrictions, Fitness Center, Gated, Pool, Sidewalks, Tennis Courts
Utilities Available BB/HS Internet Available, Cable Connected, Electricity Connected, Public, Sewer Connected
Amenities Available Cable TV, Clubhouse, Fitness Center, Gated, Golf Course, Pool, Tennis Court(s)
View Y/N 1
View Golf Course, Water
Roof Type Tile
Porch Covered, Screened
Attached Garage true
Garage true
Private Pool Yes
Building
Lot Description In County, Oversized Lot, Sidewalk, Paved
Entry Level One
Foundation Slab
Lot Size Range 1/4 to less than 1/2
Builder Name WCI
Sewer Public Sewer
Water Public
Structure Type Block, Stucco
New Construction false
Construction Status Inspections
Schools
Elementary Schools Taylor Ranch Elementary
Middle Schools Venice Area Middle
High Schools Venice Senior High
Others
Pets Allowed Number Limit, Yes
HOA Fee Include Guard - 24 Hour, Cable TV, Pool, Maintenance Grounds, Private Road, Recreational Facilities
Senior Community No
Ownership Fee Simple
Monthly Total Fees $979
Acceptable Financing Cash, Conventional
Membership Fee Required Required
Listing Terms Cash, Conventional
Num of Pet 2
Special Listing Condition None
Read Less

© 2025 My Florida Regional MLS DBA Stellar MLS. All Rights Reserved.
Bought with KELLER WILLIAMS ISLAND LIFE REAL ESTATE



