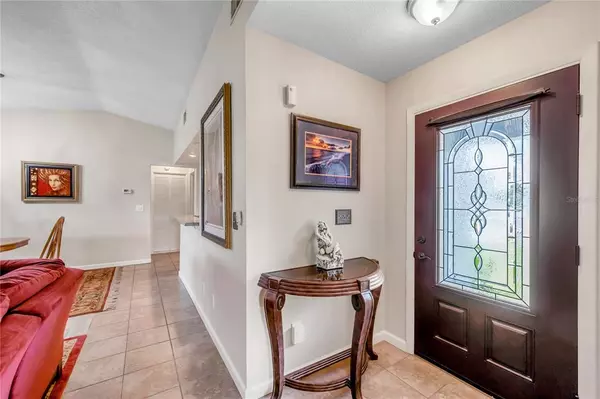For more information regarding the value of a property, please contact us for a free consultation.
10562 41ST CT N Clearwater, FL 33762
Want to know what your home might be worth? Contact us for a FREE valuation!

Our team is ready to help you sell your home for the highest possible price ASAP
Key Details
Sold Price $365,000
Property Type Single Family Home
Sub Type Single Family Residence
Listing Status Sold
Purchase Type For Sale
Square Footage 1,432 sqft
Price per Sqft $254
Subdivision Lakes Unit Ii Ph I Sec I The
MLS Listing ID U8174775
Sold Date 12/09/22
Bedrooms 2
Full Baths 2
Construction Status Financing,Inspections
HOA Fees $171/mo
HOA Y/N Yes
Originating Board Stellar MLS
Year Built 1983
Annual Tax Amount $2,225
Lot Size 9,147 Sqft
Acres 0.21
Lot Dimensions 67x122
Property Description
Just Beautiful!! Welcome to this updated home in THE LAKES, a very popular ALL AGE, Low Maintenance Residential Community with a Heated Pool! LOW HOA fee of $171.00/mo includes POOL, CLUBHOUSE, LAWN, IRRIGATION, CABLE and INTERNET! The EZ living of this community makes it a perfect Second Home OR Primary home! NO FLOOD ZONE! High and Dry! This home comes equipped with built in Hurricane Shutters! Built in 1983 and completely updated in 2017, this spacious 2 Bed | 2 Bath | 2 Car Garage home offers a split floor plan, vaulted ceilings, a Florida room with wall to wall windows and a screened porch with a classic epoxy finish. This home is located on a quiet CUL-DE-SAC with a large yard and shade trees giving this home ample PRIVACY. NEW in 2017: Roof, Water Heater, Tile Flooring, Windows and Hurricane Shutters, New Paint In/Out. AC 2011. All appliances stay! Enter the open floor plan featuring a living room/dining room combo, open and functional kitchen and spacious FL room with French doors which could be a DEN, OFFICE or TV Room! The kitchen offers a breakfast bar, window over sink, custom pull out cabinets, lazy-susan's and updated stainless steel appliances. The large Master Bedroom is en-suite with a stand up shower and a HUGE walk in closet with custom build outs. The Guest bedroom is very spacious and offers a custom built closet and tile flooring. The hall bath has a tub/shower combo and a linen cabinet. The GARAGE is oversized and offers a classic epoxy finish, storage, a tool box and a Laundry nook with Washer/Dryer. Light and Bright w/ neutral colors throughout the home, this home is move in condition! Close to shopping, dining, I-275, Tampa International and St. Petersburg/Clearwater Airports. ALL AGES are welcome in this section of The Lakes (Ciega Village). The Pool has been recently remodeled and is kept at 84 degrees for year around enjoyment. Ciega Village also offers a private Neighborhood Clubhouse. This home is PERFECT for low maintenance living.
Location
State FL
County Pinellas
Community Lakes Unit Ii Ph I Sec I The
Direction N
Rooms
Other Rooms Den/Library/Office, Florida Room, Great Room
Interior
Interior Features Cathedral Ceiling(s), Ceiling Fans(s), Living Room/Dining Room Combo, Open Floorplan, Split Bedroom, Walk-In Closet(s)
Heating Central
Cooling Central Air
Flooring Ceramic Tile, Epoxy
Fireplace false
Appliance Dishwasher, Dryer, Microwave, Range, Refrigerator, Washer
Laundry In Garage
Exterior
Exterior Feature Hurricane Shutters, Irrigation System, Sidewalk
Parking Features Garage Door Opener
Garage Spaces 2.0
Pool Gunite, Heated, In Ground
Community Features Park, Playground, Pool, Sidewalks, Tennis Courts
Utilities Available BB/HS Internet Available, Cable Connected, Electricity Connected, Sewer Connected, Sprinkler Recycled, Street Lights, Water Connected
Amenities Available Cable TV, Clubhouse, Fence Restrictions, Park, Playground, Pool, Spa/Hot Tub, Trail(s)
Roof Type Shingle
Porch Covered, Enclosed, Rear Porch, Screened
Attached Garage true
Garage true
Private Pool No
Building
Lot Description Cul-De-Sac
Story 1
Entry Level One
Foundation Slab
Lot Size Range 0 to less than 1/4
Sewer Public Sewer
Water None
Structure Type Block, Stucco
New Construction false
Construction Status Financing,Inspections
Schools
Elementary Schools Pinellas Central Elem-Pn
Middle Schools Fitzgerald Middle-Pn
High Schools Pinellas Park High-Pn
Others
Pets Allowed Yes
HOA Fee Include Cable TV, Pool, Internet, Maintenance Grounds, Management, Pool, Recreational Facilities
Senior Community No
Ownership Fee Simple
Monthly Total Fees $171
Acceptable Financing Cash, Conventional, FHA, VA Loan
Membership Fee Required Required
Listing Terms Cash, Conventional, FHA, VA Loan
Special Listing Condition None
Read Less

© 2025 My Florida Regional MLS DBA Stellar MLS. All Rights Reserved.
Bought with MIHARA & ASSOCIATES INC.



