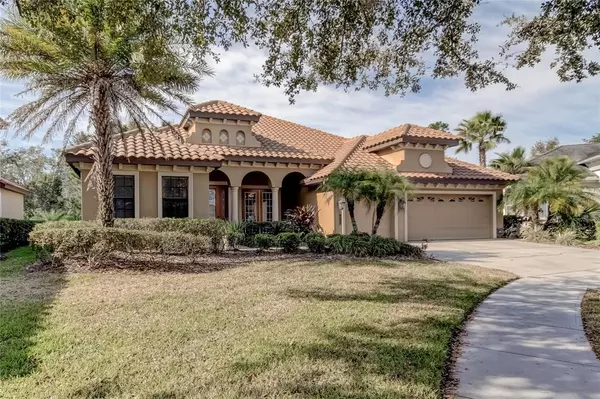For more information regarding the value of a property, please contact us for a free consultation.
20110 POND SPRING WAY Tampa, FL 33647
Want to know what your home might be worth? Contact us for a FREE valuation!

Our team is ready to help you sell your home for the highest possible price ASAP
Key Details
Sold Price $725,000
Property Type Single Family Home
Sub Type Single Family Residence
Listing Status Sold
Purchase Type For Sale
Square Footage 3,445 sqft
Price per Sqft $210
Subdivision Grand Hampton Ph 3
MLS Listing ID T3425063
Sold Date 03/10/23
Bedrooms 5
Full Baths 3
Half Baths 1
Construction Status Appraisal,Inspections
HOA Fees $181/qua
HOA Y/N Yes
Originating Board Stellar MLS
Year Built 2006
Annual Tax Amount $9,690
Lot Size 0.310 Acres
Acres 0.31
Lot Dimensions 83.49x162
Property Description
Welcome to this elegant home of almost 3500 sq/ft, in the highly sought after Grand Hampton community of New Tampa! This 5 bedroom 3 1/2 bath home sits on a large quiet cul-de-sac and partial conservation. It has been updated with a staggered stoned wall in the family room, deck on the second floor and 3M window film on the French doors and several windows throughout the home. As you enter the home, you approach the formal living and dining rooms. The beautiful wood floors are unique and tasteful. The first floor has an oversized master bedroom that takes you to the screened lanai overlooking a large backyard. The bedroom off the master suite can be used as an office or sitting area. The first floor also includes 2 additional bedrooms, a bathroom and an open concept dinette and family room with surround sound. The spacious kitchen includes 42" cabinets with quartz countertops, an island, large pantry, and newer appliances: microwave, gas stove top, dishwasher, and refrigerator. This kitchen also includes a reverse osmosis drinking water system. The 2nd floor has a HUGE bonus room including wet bar, walk-in storage, balcony and a bedroom and full bath which can serve as an in-law suite or would be perfect for multigenerational living. Additional home features include a 3-car garage, 1/3 acre lot, as well as multiple storage areas throughout the home. The hot water heater as well as both HVAC units were replaced in 2021. Grand Hampton is a resort style community with amenities that include a 24-hour security guard, state-of-the-art clubhouse, fitness center, playgrounds, lake access, heated resort-style pool with lagoon water slide, lap pool, heated spa, tennis & basketball courts. Grand Hampton offers easy access to I-75, I-275, Advent Hospital, PHCC, Center Ice, Wiregrass Mall, Tampa Premium Outlets, tons of eateries, and more.
Location
State FL
County Hillsborough
Community Grand Hampton Ph 3
Zoning PD-A
Rooms
Other Rooms Bonus Room, Family Room, Formal Dining Room Separate, Formal Living Room Separate, Interior In-Law Suite
Interior
Interior Features Eat-in Kitchen, High Ceilings, Master Bedroom Main Floor, Open Floorplan, Solid Wood Cabinets, Stone Counters, Walk-In Closet(s)
Heating Central
Cooling Central Air
Flooring Carpet, Ceramic Tile, Wood
Fireplace false
Appliance Dishwasher, Disposal, Kitchen Reverse Osmosis System, Microwave, Range, Refrigerator
Laundry Inside
Exterior
Exterior Feature Balcony, French Doors, Sliding Doors
Garage Spaces 3.0
Pool In Ground
Community Features Clubhouse, Deed Restrictions, Fitness Center, Golf Carts OK, Park, Playground, Pool, Racquetball, Tennis Courts
Utilities Available Cable Available, Electricity Connected, Natural Gas Connected, Phone Available, Sewer Connected, Water Connected
Amenities Available Clubhouse, Fitness Center, Playground, Pool, Recreation Facilities, Trail(s)
View Trees/Woods
Roof Type Tile
Porch Covered, Deck, Porch, Screened
Attached Garage true
Garage true
Private Pool No
Building
Lot Description Conservation Area, Cul-De-Sac, Oversized Lot, Sidewalk, Paved
Story 2
Entry Level Two
Foundation Slab
Lot Size Range 1/4 to less than 1/2
Sewer Public Sewer
Water Public
Structure Type Block, Stucco
New Construction false
Construction Status Appraisal,Inspections
Schools
Elementary Schools Turner Elem-Hb
Middle Schools Bartels Middle
High Schools Wharton-Hb
Others
Pets Allowed Yes
HOA Fee Include Guard - 24 Hour, Pool, Recreational Facilities
Senior Community No
Ownership Fee Simple
Monthly Total Fees $181
Acceptable Financing Cash, Conventional, FHA, VA Loan
Membership Fee Required Required
Listing Terms Cash, Conventional, FHA, VA Loan
Special Listing Condition None
Read Less

© 2025 My Florida Regional MLS DBA Stellar MLS. All Rights Reserved.
Bought with COLDWELL BANKER REALTY



