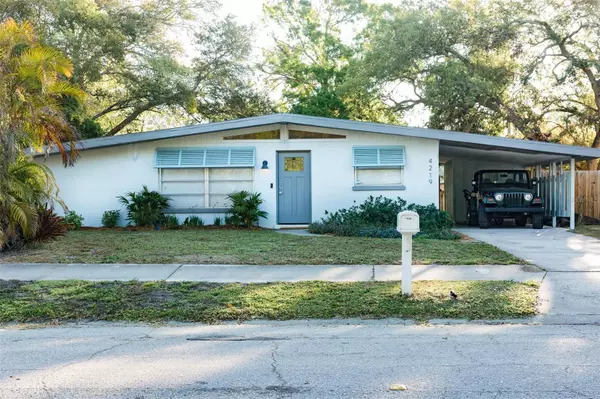For more information regarding the value of a property, please contact us for a free consultation.
4219 MACEACHEN BLVD Sarasota, FL 34233
Want to know what your home might be worth? Contact us for a FREE valuation!

Our team is ready to help you sell your home for the highest possible price ASAP
Key Details
Sold Price $350,000
Property Type Single Family Home
Sub Type Single Family Residence
Listing Status Sold
Purchase Type For Sale
Square Footage 1,392 sqft
Price per Sqft $251
Subdivision South Gate Ridge 02
MLS Listing ID A4562205
Sold Date 04/27/23
Bedrooms 3
Full Baths 2
HOA Y/N No
Originating Board Stellar MLS
Year Built 1962
Annual Tax Amount $2,389
Lot Size 8,276 Sqft
Acres 0.19
Property Description
This home is a must-see! Beautifully updated 3 bedroom, 2 bathroom home nestled in the heart of Sarasota. Walk through the front door into a bright open floorplan ideal for entertaining friends and guests. The flow from the kitchen into the living room with vaulted ceilings and barn doors leading to the Florida room is seamless. Enjoy an abundance of natural light through the multitude of windows in the main living area. The home has been tastefully updated with modern finishes, while preserving the terrazzo floors and incorporating natural wood accents. The kitchen features granite countertops, stainless steel appliances, and soft close drawers/doors. New vanities in both bathrooms. Roof replaced in 2019. AC installed in 2022. Completely fenced in backyard with new sod, highlighted by a covered patio attached to the storage shed constructed in 2021. Don't miss out on the opportunity to make this move-in ready property your new home. Schedule your showing today!
Location
State FL
County Sarasota
Community South Gate Ridge 02
Zoning RSF3
Rooms
Other Rooms Bonus Room
Interior
Interior Features Eat-in Kitchen, Kitchen/Family Room Combo, Master Bedroom Main Floor, Open Floorplan, Solid Surface Counters, Thermostat, Vaulted Ceiling(s)
Heating Central
Cooling Central Air
Flooring Terrazzo, Tile
Fireplace false
Appliance Dryer, Range, Refrigerator, Washer
Exterior
Exterior Feature Sidewalk, Storage
Fence Wood
Utilities Available BB/HS Internet Available, Cable Available, Electricity Connected, Public
Roof Type Shingle
Garage false
Private Pool No
Building
Entry Level One
Foundation Slab
Lot Size Range 0 to less than 1/4
Sewer Septic Tank
Water Public
Structure Type Concrete
New Construction false
Schools
Elementary Schools Wilkinson Elementary
Middle Schools Sarasota Middle
High Schools Riverview High
Others
Senior Community No
Ownership Fee Simple
Acceptable Financing Cash, Conventional
Listing Terms Cash, Conventional
Special Listing Condition None
Read Less

© 2025 My Florida Regional MLS DBA Stellar MLS. All Rights Reserved.
Bought with COLDWELL BANKER REALTY



