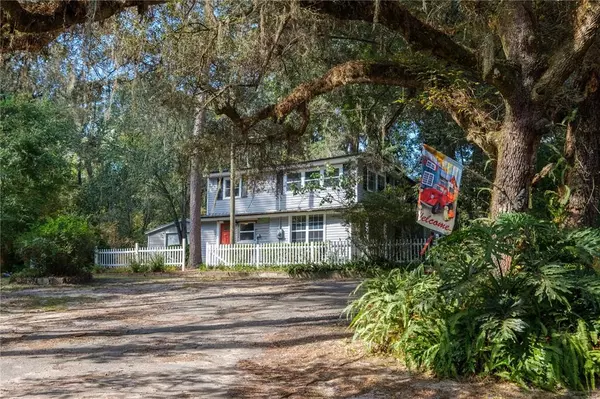For more information regarding the value of a property, please contact us for a free consultation.
11217 71ST DR Live Oak, FL 32060
Want to know what your home might be worth? Contact us for a FREE valuation!

Our team is ready to help you sell your home for the highest possible price ASAP
Key Details
Sold Price $230,000
Property Type Single Family Home
Sub Type Single Family Residence
Listing Status Sold
Purchase Type For Sale
Square Footage 1,780 sqft
Price per Sqft $129
MLS Listing ID GC508299
Sold Date 06/08/23
Bedrooms 3
Full Baths 2
Construction Status Inspections
HOA Y/N No
Originating Board Stellar MLS
Year Built 1940
Annual Tax Amount $784
Lot Size 1.120 Acres
Acres 1.12
Property Description
HUGE PRICE CUT! The most charming cottage on the hill is available to its next homeowners! Thinking of moving to the countryside with abundance of nature and privacy? This modern farm cottage has been completely remodeled and sits high on 1.12 acre (per Survey)! Metal roof, new dry walls, new 2 AC units, new ceilings, new fireplace, new bathrooms, new electrical box & wiring, new plumbing, new upper kitchen cabinetry, new floors, some new windows, new front fence, new ceiling fixtures, freshly painted, new work shop + 2 other sheds, new water heaters, new well tank! Sprawled on almost 1800 sq ft of H/C space, the cottage offers a welcoming foyer, a great room with dramatic free-standing FP, kitchen with separate dining room, 2 guest beds (closet will be installed before closing in 1 bed) and a shared bath downstairs. Upstairs is the Owner's suite with a large walk-in closet, a bonus room (could be 4th bed) and a library gallery area. Also find a screened-in balcony upstairs and a spacious covered porch downstairs. Gorgeous farm house finishes that include bead board ceilings, tongue & groove and galvanized metal ceilings, ship lap walls, wood accents through out. Out buildings include a 1-car garage/work shop and 2 other sheds! The home has beautiful oak tree upfront, citrus trees and property backs up to a spring water ravine! It's as sweet & as cozy as it can get! Call now!
Location
State FL
County Suwannee
Zoning SINGLE FAM
Rooms
Other Rooms Bonus Room, Den/Library/Office, Great Room, Inside Utility, Storage Rooms
Interior
Interior Features Ceiling Fans(s), Solid Surface Counters
Heating Electric, Space Heater
Cooling Central Air
Flooring Ceramic Tile, Vinyl, Wood
Fireplaces Type Free Standing, Wood Burning
Fireplace true
Appliance Dishwasher, Range, Refrigerator
Laundry Inside, Laundry Room
Exterior
Exterior Feature Balcony, Storage
Garage Spaces 1.0
Fence Other
Utilities Available Electricity Connected, Sewer Available, Water Available
View Trees/Woods
Roof Type Metal
Porch Covered, Rear Porch, Screened
Attached Garage false
Garage true
Private Pool No
Building
Lot Description Irregular Lot, Paved
Entry Level Two
Foundation Slab
Lot Size Range 1 to less than 2
Sewer Septic Tank
Water Private, Well
Structure Type Vinyl Siding
New Construction false
Construction Status Inspections
Schools
Elementary Schools Suwannee Elementary School
Middle Schools Suwannee Middle School
High Schools Suwannee High School
Others
Senior Community No
Ownership Fee Simple
Acceptable Financing Cash, Conventional, FHA, USDA Loan, VA Loan
Listing Terms Cash, Conventional, FHA, USDA Loan, VA Loan
Special Listing Condition None
Read Less

© 2025 My Florida Regional MLS DBA Stellar MLS. All Rights Reserved.
Bought with STELLAR NON-MEMBER OFFICE



