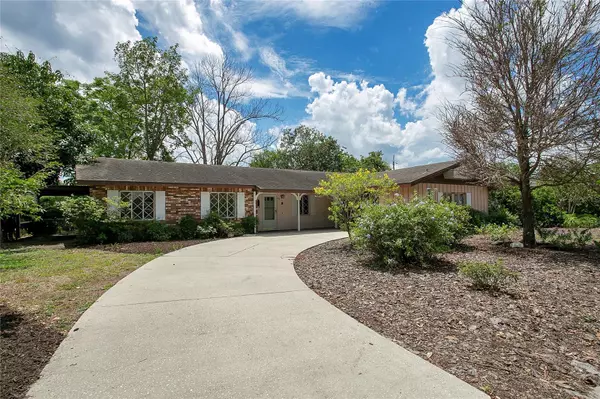For more information regarding the value of a property, please contact us for a free consultation.
216 STIMSON ST Orlando, FL 32839
Want to know what your home might be worth? Contact us for a FREE valuation!

Our team is ready to help you sell your home for the highest possible price ASAP
Key Details
Sold Price $369,900
Property Type Single Family Home
Sub Type Single Family Residence
Listing Status Sold
Purchase Type For Sale
Square Footage 1,536 sqft
Price per Sqft $240
Subdivision Medallion Estates
MLS Listing ID O6102002
Sold Date 06/13/23
Bedrooms 3
Full Baths 2
Construction Status Appraisal,Financing,Inspections
HOA Fees $4/ann
HOA Y/N Yes
Originating Board Stellar MLS
Year Built 1961
Annual Tax Amount $1,362
Lot Size 9,583 Sqft
Acres 0.22
Lot Dimensions 79x120
Property Description
Located in the community of Medallion Estates, this 3 bedroom, 2 bathroom mid-century home on a quiet, tree-lined street is ready to welcome you right on in! Driving up to the property, you're greeted by an oversized driveway leading up to the adorable home with classic brick exterior elements. Continuing up the driveway brings you into a one-car carport with an attached laundry/utility room. Walking through the front door you enter into a spacious foyer with a roomy closet to your immediate left. Original terrazzo floors carry through into the dining room and living room and help to cut down on AC costs by keeping the home cooler. The dining room, to your right is plenty big enough to accommodate family and friends for holiday dinners. Continuing on into the kitchen are newly installed laminate floors which carry on into the breakfast nook and the family room space where you'll find functional built-in features add to the character of the home. A door off of the kitchen nook provides access to the carport and exterior utility room, keeping weekend chores simple. A door from the family room takes you out to an enclosed patio space, where you can continue your entertaining, and beyond that is a huge, blank-slate of a backyard with mature landscaping, just waiting for you to add your own personal touch. Making your way back inside and through the large living room, down the hallway is where you'll find the home's 3 bedrooms, also with original terrazzo floors. The primary bedroom boasts a walk-in closet and a full 3-piece ensuite, both of which are rare for a house built in 1961. Two additional bedrooms are great for kiddos, guests, or a hobby room, while a second large bathroom is accessible by all. Convenient to area dining, shopping and major roadways, this home is less than 20 minutes from Orlando International Airport. Neighborhood schools include Pineloch Elementary, Memorial Middle and Oak Ridge High.
Location
State FL
County Orange
Community Medallion Estates
Zoning R-1A
Interior
Interior Features Attic Fan, Built-in Features, Ceiling Fans(s), Eat-in Kitchen, Thermostat
Heating Central, Electric
Cooling Central Air
Flooring Carpet, Laminate, Terrazzo, Tile
Furnishings Unfurnished
Fireplace false
Appliance Built-In Oven, Cooktop, Dishwasher, Dryer, Range Hood, Refrigerator, Washer
Laundry Laundry Room, Outside
Exterior
Exterior Feature Sidewalk
Parking Features Covered, Curb Parking, Driveway, Oversized
Fence Chain Link, Wood
Community Features Sidewalks
Utilities Available BB/HS Internet Available, Cable Available, Electricity Available, Electricity Connected, Phone Available, Public, Street Lights, Water Available, Water Connected
Roof Type Other, Shingle
Porch Covered, Front Porch, Porch, Rear Porch, Screened
Attached Garage false
Garage false
Private Pool No
Building
Lot Description In County, Landscaped, Level, Sidewalk, Paved
Story 1
Entry Level One
Foundation Slab
Lot Size Range 0 to less than 1/4
Sewer Septic Tank
Water Public
Architectural Style Mid-Century Modern, Other, Ranch, Traditional
Structure Type Block, Concrete
New Construction false
Construction Status Appraisal,Financing,Inspections
Schools
Elementary Schools Pineloch Elem
Middle Schools Memorial Middle
High Schools Oak Ridge High
Others
Pets Allowed Number Limit, Size Limit, Yes
Senior Community No
Pet Size Extra Large (101+ Lbs.)
Ownership Fee Simple
Monthly Total Fees $4
Acceptable Financing Cash, Conventional, FHA, VA Loan
Membership Fee Required Optional
Listing Terms Cash, Conventional, FHA, VA Loan
Num of Pet 6
Special Listing Condition None
Read Less

© 2025 My Florida Regional MLS DBA Stellar MLS. All Rights Reserved.
Bought with ICON REALTY ASSOCIATES INC



