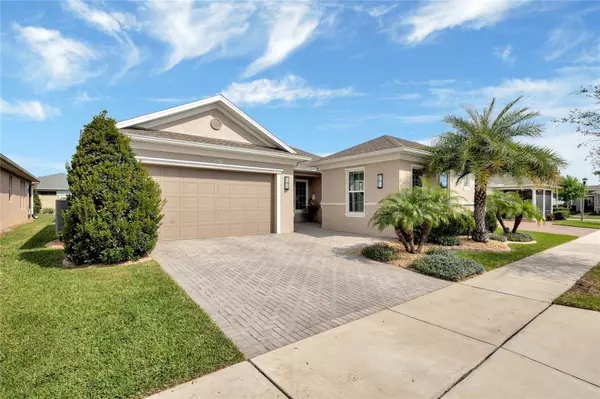For more information regarding the value of a property, please contact us for a free consultation.
817 HIDDEN MOSS DR Groveland, FL 34736
Want to know what your home might be worth? Contact us for a FREE valuation!

Our team is ready to help you sell your home for the highest possible price ASAP
Key Details
Sold Price $565,000
Property Type Single Family Home
Sub Type Single Family Residence
Listing Status Sold
Purchase Type For Sale
Square Footage 2,537 sqft
Price per Sqft $222
Subdivision Cascades/Groveland-Ph 5
MLS Listing ID O6092629
Sold Date 06/26/23
Bedrooms 3
Full Baths 2
Half Baths 1
Construction Status Appraisal,Inspections
HOA Fees $475/mo
HOA Y/N Yes
Originating Board Stellar MLS
Year Built 2019
Annual Tax Amount $6,155
Lot Size 7,405 Sqft
Acres 0.17
Property Description
NEW PRICE & NEW FLOORPLAN MODIFICATION COMING SOON!! Making this IMAGINE MODEL HOME TRULY ONE-OF-A-KIND! The current owners have spared no expense including scheduling a professional remodel making this a TRUE 3-BEDROOM ETA Mid-May. Come see all the well-thought-out design choices that make this home so special! From the moment you walk through the beautiful leaded glass door, and are greeted by a unique tile feature that is framed by a trey ceiling above -you know this home is Special. Tastefully designed with high-end finishes in mind this home has Porcelain Tile throughout, Upgraded Light Fixtures & Fans, 10-foot high ceilings, Remote Control Blinds, Custom Window treatments, Crown Molding throughout, Custom Built-Ins for Storage Galore & the list goes on and on! The WELL APPOINTED KITCHEN is truly a Chef's DREAM with a Huge Center Island w/5 Burner Gas Cooktop & Stainless Hood, Upgraded Stainless Appliances including a Convection Wall Oven, Microwave, Granite Countertops, Custom Tile Backsplash, & ALL Soft Closed Drawers & Doors throughout the home. The Expansive Living Room and Open Dining Space make this the perfect home to entertain in, with Two Unique gathering areas in the great room with a custom built-in Fireplace Feature Wall on one side and a Custom Built Entertainment Center on the other. This Desirable Imagine Model offers 2 Master Suites, each with its own Ensuite, w/Granite Countertops, Walk-in Closets, and a surprise bonus room which would be a great office, 4th Guest Room, or whatever space you wish to create. To further enhance this home's living space there is a generous soon-to-be the 3rd bedroom- currently used as a den with a sofa sleeper, a stylish glass barn door with shade cleverly offers privacy when needed while allowing lots of natural light. Around the corner is a fun and fresh additional 2 piece bathroom. The Smart Space was designed with more storage in mind making it a great option for an Extra Office or an Ideal Craft Room. Even the wrap-around screened-in lanai is impressive with porcelain tile, remote fans, roller shades, and easy access through the upgraded rolling wall of glass doors allowing that indoor-outdoor lifestyle everyone enjoys Florida for. PEACE and TRANQUILITY truly await you in this Exceptional home on this private and beautifully landscaped lot. All this can be found in Trilogy the Community that offers "Resort Style Living At its Finest" Private Full-Service Restaurant/Bar, Ballroom, Golf Simulator, Billiard Room, Art Studio Fitness Center, Pools, Tennis, Pickleball, Clubs, Classes & the list goes on and on! *HOA fee also Includes Cable, Internet, Lawn Maintenance, Security Service w/Monitoring, and Guard Gated Community.
*Come see this gorgeous Pet & Smoke-Free home today!!! & SAY YES TO THIS ADDRESS!!
Location
State FL
County Lake
Community Cascades/Groveland-Ph 5
Zoning 9B
Rooms
Other Rooms Bonus Room, Den/Library/Office, Family Room, Great Room, Inside Utility, Interior In-Law Suite, Storage Rooms
Interior
Interior Features Accessibility Features, Built-in Features, Ceiling Fans(s), Crown Molding, High Ceilings, Living Room/Dining Room Combo, Master Bedroom Main Floor, Open Floorplan, Other, Solid Wood Cabinets, Split Bedroom, Stone Counters, Thermostat, Tray Ceiling(s), Walk-In Closet(s), Window Treatments
Heating Central, Natural Gas
Cooling Central Air
Flooring Tile
Fireplaces Type Decorative, Electric, Family Room, Non Wood Burning
Fireplace true
Appliance Built-In Oven, Convection Oven, Cooktop, Dishwasher, Disposal, Exhaust Fan, Gas Water Heater, Ice Maker, Range Hood
Laundry Inside, Laundry Room
Exterior
Exterior Feature Courtyard, Irrigation System, Lighting, Rain Barrel/Cistern(s), Sliding Doors, Sprinkler Metered, Storage
Garage Spaces 2.0
Pool Deck, Gunite, Heated, In Ground, Indoor, Outside Bath Access
Community Features Association Recreation - Owned, Buyer Approval Required, Clubhouse, Community Mailbox, Fitness Center, Gated, Golf Carts OK, Pool, Restaurant, Sidewalks, Special Community Restrictions, Tennis Courts
Utilities Available BB/HS Internet Available, Cable Connected, Electricity Connected, Natural Gas Connected, Phone Available, Sewer Connected, Street Lights, Underground Utilities, Water Connected
Amenities Available Cable TV, Clubhouse, Fitness Center, Gated, Golf Course, Pickleball Court(s), Pool, Recreation Facilities, Security, Tennis Court(s)
View Garden
Roof Type Shingle
Porch Covered, Enclosed, Other, Rear Porch, Screened, Wrap Around
Attached Garage true
Garage true
Private Pool No
Building
Lot Description Landscaped, Level, Private, Sidewalk, Paved
Story 1
Entry Level One
Foundation Slab
Lot Size Range 0 to less than 1/4
Builder Name SHEA
Sewer Public Sewer
Water Public
Architectural Style Contemporary
Structure Type Concrete, Stucco
New Construction false
Construction Status Appraisal,Inspections
Others
Pets Allowed Yes
HOA Fee Include Cable TV, Common Area Taxes, Pool, Escrow Reserves Fund, Insurance, Internet, Maintenance Grounds, Management, Pool, Recreational Facilities
Senior Community Yes
Ownership Fee Simple
Monthly Total Fees $475
Acceptable Financing Cash, Conventional, VA Loan
Membership Fee Required Required
Listing Terms Cash, Conventional, VA Loan
Num of Pet 2
Special Listing Condition None
Read Less

© 2025 My Florida Regional MLS DBA Stellar MLS. All Rights Reserved.
Bought with PREFERRED RE BROKERS III



