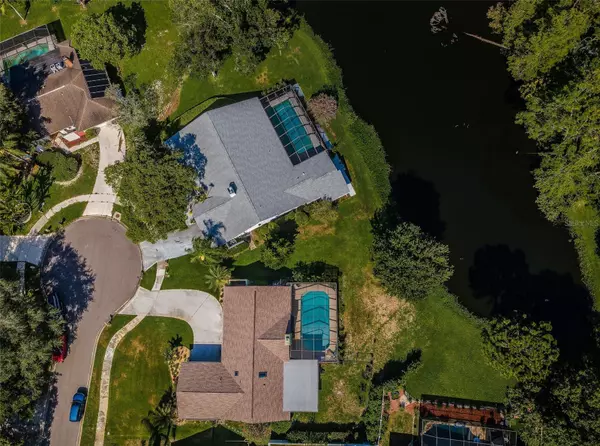For more information regarding the value of a property, please contact us for a free consultation.
3362 PATTIE PL Palm Harbor, FL 34685
Want to know what your home might be worth? Contact us for a FREE valuation!

Our team is ready to help you sell your home for the highest possible price ASAP
Key Details
Sold Price $650,000
Property Type Single Family Home
Sub Type Single Family Residence
Listing Status Sold
Purchase Type For Sale
Square Footage 2,050 sqft
Price per Sqft $317
Subdivision Tarpon Woods 4Th Add
MLS Listing ID U8207089
Sold Date 08/21/23
Bedrooms 3
Full Baths 2
Half Baths 1
Construction Status Appraisal,Financing,Inspections
HOA Y/N No
Originating Board Stellar MLS
Year Built 1984
Annual Tax Amount $6,314
Lot Size 0.310 Acres
Acres 0.31
Lot Dimensions 97x135
Property Description
Under contract-accepting backup offers. LOVE THIS HOME with its side load garage, arched entryway and large yard in Tarpon Woods. Architecturally designed with a SPLIT FLOOR PLAN, Cedar WOOD BEAMS in the family room, NEW FLOORING IN THE MAIN LIVING AREA, NEWER ROOF, NEW DUCT WORK, NEW A/C, NEW HOT WATER HEATER, NEW INTERIOR PAINT, NEW CARPET, ALL NEW KITCHEN, NEW CUSTOM WET BAR, & SO MUCH MORE. Enjoy your beautifully appointed pool overlooking a lake like serene backyard, with a NEW POOL HEATER & NEWLY PAINTED BIRD CAGE. Garden, throw a ball or watch your pup run with a NEW FENCED in yard and enjoy your NEW LANDSCAPING & NEWLY PAINTED EXTERIOR giving you a turn key move in. Tarpon Woods is adjacent to some of the Top Rated Schools in Pinellas County. Encompasses much to explore with its beautiful golf course, a restaurant at the clubhouse that you can walk to, The Beautiful Lakefront John Chestnut Park a bike ride or run away and centrally located in Eastlake to get to the fabulous beaches or airport conveniently.
Location
State FL
County Pinellas
Community Tarpon Woods 4Th Add
Zoning RPD-5
Rooms
Other Rooms Attic, Formal Living Room Separate, Inside Utility
Interior
Interior Features Ceiling Fans(s), Eat-in Kitchen, High Ceilings, Master Bedroom Main Floor, Open Floorplan, Skylight(s), Solid Surface Counters, Split Bedroom, Stone Counters, Thermostat, Walk-In Closet(s), Wet Bar, Window Treatments
Heating Central
Cooling Central Air
Flooring Carpet, Ceramic Tile, Laminate, Luxury Vinyl
Fireplaces Type Family Room, Wood Burning
Furnishings Unfurnished
Fireplace true
Appliance Dishwasher, Disposal, Electric Water Heater, Microwave, Refrigerator
Laundry Laundry Room
Exterior
Exterior Feature Private Mailbox, Rain Gutters, Sidewalk, Sliding Doors
Garage Spaces 2.0
Fence Fenced
Pool In Ground
Utilities Available Cable Connected, Street Lights
Waterfront Description Pond
View Y/N 1
View Trees/Woods, Water
Roof Type Shingle
Porch Rear Porch, Screened
Attached Garage true
Garage true
Private Pool Yes
Building
Lot Description Conservation Area, Cul-De-Sac, Landscaped, Paved, Unincorporated
Story 1
Entry Level One
Foundation Slab
Lot Size Range 1/4 to less than 1/2
Sewer Public Sewer
Water Public
Architectural Style Traditional
Structure Type Block, Stucco
New Construction false
Construction Status Appraisal,Financing,Inspections
Schools
Elementary Schools Cypress Woods Elementary-Pn
Middle Schools Carwise Middle-Pn
High Schools East Lake High-Pn
Others
Pets Allowed Yes
Senior Community No
Pet Size Extra Large (101+ Lbs.)
Ownership Fee Simple
Acceptable Financing Conventional, FHA, VA Loan
Listing Terms Conventional, FHA, VA Loan
Num of Pet 5
Special Listing Condition None
Read Less

© 2025 My Florida Regional MLS DBA Stellar MLS. All Rights Reserved.
Bought with RE/MAX REALTEC GROUP INC



