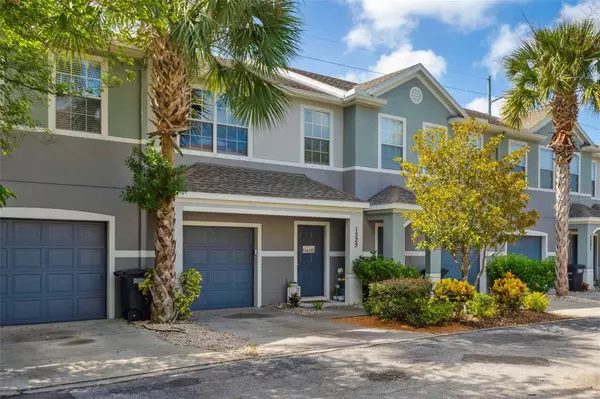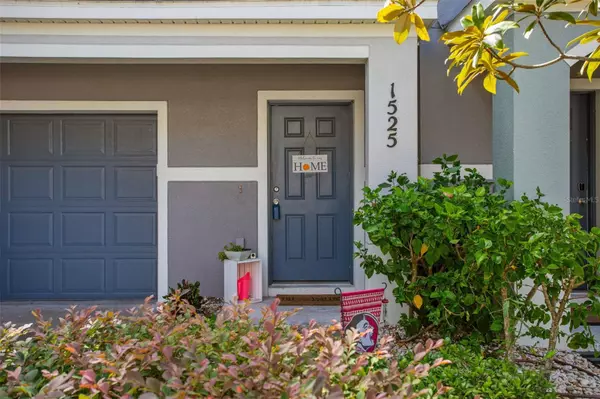For more information regarding the value of a property, please contact us for a free consultation.
1525 TALISKER DR Clearwater, FL 33755
Want to know what your home might be worth? Contact us for a FREE valuation!

Our team is ready to help you sell your home for the highest possible price ASAP
Key Details
Sold Price $322,000
Property Type Townhouse
Sub Type Townhouse
Listing Status Sold
Purchase Type For Sale
Square Footage 1,416 sqft
Price per Sqft $227
Subdivision Highland Glen
MLS Listing ID T3477110
Sold Date 11/17/23
Bedrooms 3
Full Baths 2
Half Baths 1
Construction Status Inspections
HOA Fees $170/mo
HOA Y/N Yes
Originating Board Stellar MLS
Year Built 2008
Annual Tax Amount $3,165
Lot Size 1,742 Sqft
Acres 0.04
Property Description
Welcome to Your Dream Home in the Highland Glen community. This stunning 3-bed, 2.5 bath with a single car garage is a true masterpiece! This beautiful townhome boasts an open concept kitchen with solid wood cabinets, stainless-steel appliances, newer Samsung smart refrigerator, large breakfast bar, storage space, and recessed lighting. From ceramic flooring to tasteful light fixtures, this home exudes sophistication at every turn. Enjoy the comfort of ceiling fans, a smart thermostat, and the warm embrace of wood blinds, all enhanced by an abundance of natural light. Discover the ultimate retreat in the private master bedroom, boasting a generously sized walk-in closet and an en-suite bathroom featuring a large soaker tub, dual vanity, and a luxurious walk-in shower. When you step out back through the rear triple sliding door you will find a large deck and privacy making it the perfect space to soak up the beautiful Florida weather. Location! Location! Location! Conveniently located just minutes from world famous Clearwater beach, Toronto Blue Jays Spring Training Ballpark, Clearwater County Club and Golf Course, top rated schools, shopping and award-winning restaurants. This is the perfect home for you! Call today for your exclusive viewing.
Location
State FL
County Pinellas
Community Highland Glen
Interior
Interior Features High Ceilings, Living Room/Dining Room Combo, Master Bedroom Upstairs, Open Floorplan, Solid Surface Counters, Solid Wood Cabinets, Walk-In Closet(s)
Heating Central
Cooling Central Air
Flooring Carpet, Ceramic Tile
Fireplace false
Appliance Dishwasher, Disposal, Dryer, Electric Water Heater, Microwave, Range, Refrigerator, Washer
Laundry Laundry Room
Exterior
Exterior Feature Balcony, Hurricane Shutters, Sidewalk, Sliding Doors, Sprinkler Metered
Parking Features Garage Door Opener
Garage Spaces 1.0
Community Features Deed Restrictions, Sidewalks
Utilities Available Electricity Connected, Sewer Connected, Sprinkler Meter, Underground Utilities, Water Connected
Roof Type Shingle
Porch Deck
Attached Garage true
Garage true
Private Pool No
Building
Story 2
Entry Level Two
Foundation Slab
Lot Size Range 0 to less than 1/4
Sewer Public Sewer
Water None
Structure Type Block
New Construction false
Construction Status Inspections
Others
Pets Allowed Yes
HOA Fee Include Maintenance Grounds
Senior Community No
Ownership Fee Simple
Monthly Total Fees $170
Acceptable Financing Cash, Conventional, FHA, VA Loan
Membership Fee Required Required
Listing Terms Cash, Conventional, FHA, VA Loan
Special Listing Condition None
Read Less

© 2025 My Florida Regional MLS DBA Stellar MLS. All Rights Reserved.
Bought with YANY REALTY LLC



