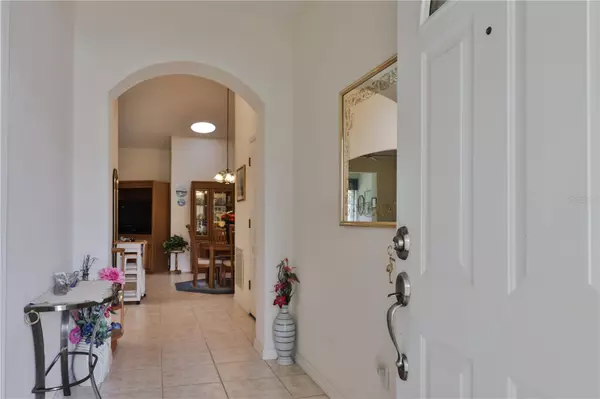For more information regarding the value of a property, please contact us for a free consultation.
65 VERANDA WAY #60 Palm Coast, FL 32137
Want to know what your home might be worth? Contact us for a FREE valuation!

Our team is ready to help you sell your home for the highest possible price ASAP
Key Details
Sold Price $278,000
Property Type Condo
Sub Type Condominium
Listing Status Sold
Purchase Type For Sale
Square Footage 1,143 sqft
Price per Sqft $243
Subdivision Arbor Trace At Palm Coast Condo
MLS Listing ID FC294798
Sold Date 03/08/24
Bedrooms 2
Full Baths 2
Condo Fees $306
Construction Status Inspections
HOA Y/N No
Originating Board Stellar MLS
Year Built 2004
Annual Tax Amount $3,386
Lot Size 1,306 Sqft
Acres 0.03
Property Description
Much sought after condo in Arbor Trace of Palm Coast. Walk to Island Walk shopping Center, Holland Park and many other conveniences.
This is an end unit with sun tunnels and a private tree-lined back yard. It has been used primarily as a vacation home, so very little wear and tear. It has an open, glassed-in Florida room for extra living space. The bedroom are split plan and the laundry is inside. The outside maintenance is taken care of by the condo association. And the solar heated community pool is, as well. The roof is brand new this year, the A/C is upgraded and 5 years young. Condo fees will go up to $422/month January 2024. Electric fireplace in Family room does not convey. Furnishings, minus personal possessions may be available for sale outside of closing.
Location
State FL
County Flagler
Community Arbor Trace At Palm Coast Condo
Zoning MULTI
Rooms
Other Rooms Florida Room, Great Room, Inside Utility
Interior
Interior Features Living Room/Dining Room Combo, Primary Bedroom Main Floor, Open Floorplan, Pest Guard System, Split Bedroom, Thermostat, Walk-In Closet(s), Window Treatments
Heating Central, Heat Pump
Cooling Central Air, Humidity Control
Flooring Carpet, Ceramic Tile
Furnishings Negotiable
Fireplace false
Appliance Dishwasher, Dryer, Electric Water Heater, Microwave, Range, Refrigerator, Washer
Laundry Inside, Laundry Closet
Exterior
Exterior Feature Irrigation System, Private Mailbox, Rain Gutters
Parking Features Driveway, Garage Door Opener
Garage Spaces 1.0
Community Features Association Recreation - Owned, Buyer Approval Required, Clubhouse
Utilities Available Cable Available, Cable Connected, Electricity Available, Electricity Connected, Phone Available, Public, Street Lights
Amenities Available Clubhouse, Pool
View Trees/Woods
Roof Type Shingle
Porch Front Porch
Attached Garage true
Garage true
Private Pool No
Building
Story 1
Entry Level One
Foundation Slab
Lot Size Range 0 to less than 1/4
Sewer Public Sewer
Water Public
Architectural Style Ranch
Structure Type Block,Stucco
New Construction false
Construction Status Inspections
Schools
Elementary Schools Old Kings Elementary
Middle Schools Indian Trails Middle-Fc
High Schools Matanzas High
Others
Pets Allowed Number Limit, Size Limit
HOA Fee Include Common Area Taxes,Pool,Maintenance Structure,Maintenance Grounds,Pest Control,Pool
Senior Community No
Pet Size Small (16-35 Lbs.)
Ownership Fee Simple
Monthly Total Fees $306
Acceptable Financing Conventional
Membership Fee Required None
Listing Terms Conventional
Num of Pet 2
Special Listing Condition None
Read Less

© 2025 My Florida Regional MLS DBA Stellar MLS. All Rights Reserved.
Bought with RE/MAX SELECT PROFESSIONALS



