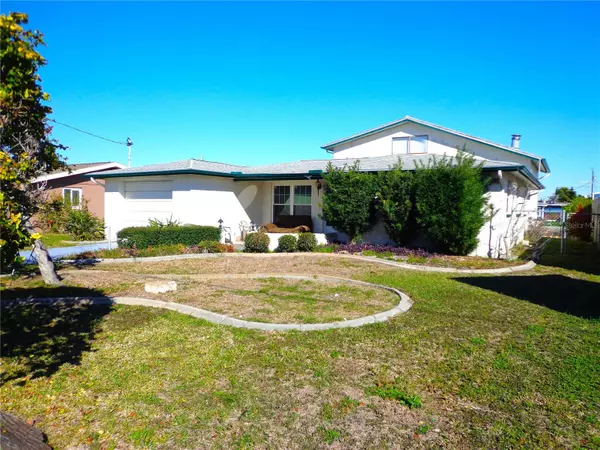For more information regarding the value of a property, please contact us for a free consultation.
13304 NEPTUNE DR Hudson, FL 34667
Want to know what your home might be worth? Contact us for a FREE valuation!

Our team is ready to help you sell your home for the highest possible price ASAP
Key Details
Sold Price $297,500
Property Type Single Family Home
Sub Type Single Family Residence
Listing Status Sold
Purchase Type For Sale
Square Footage 1,852 sqft
Price per Sqft $160
Subdivision Pleasure Isles
MLS Listing ID W7861735
Sold Date 03/21/24
Bedrooms 3
Full Baths 2
Construction Status Inspections
HOA Y/N No
Originating Board Stellar MLS
Year Built 1972
Annual Tax Amount $1,389
Lot Size 6,098 Sqft
Acres 0.14
Property Description
WATERFRONT INVESTER/HANDYMAN SPECIAL...Spacious 3-Bedroom, 2-bathroom, 1 car garage waterfront canal home. Property is situated on a wide canal with a 14x16 ft fixed dock and 59 ft of concrete seawall to accommodate your boating needs. The Gulf of Mexico is few minutes boat ride away with no bridges or tide restrictions for most boats... Located a short distance to Hudson Beach with its great restaurants, entertainment, public boat ramp, beach area for swimming and fabulous sunsets! Nearby Sunwest County Park, with a mile of Clearwater Beach quality powdered sand, offers a world class cable pull wakeboarding course, beach volleyball, splash pads and more. Numerus golf courses are nearby. Many amenities nearby including HCA Florida Bayonet Point Hospital are just minutes away! Tampa International Airport 45 minutes, Orlando/Disney World 69 miles, Clearwater Beach 27 miles. Tarpon Springs 13 miles...Great Golf Cart and Boating Community!
Location
State FL
County Pasco
Community Pleasure Isles
Zoning R4
Interior
Interior Features Living Room/Dining Room Combo, Split Bedroom
Heating Central, Electric
Cooling Central Air
Flooring Laminate
Fireplace false
Appliance Refrigerator
Laundry In Garage
Exterior
Exterior Feature French Doors
Garage Spaces 1.0
Fence Fenced
Utilities Available Public
Waterfront Description Canal - Saltwater
View Y/N 1
Water Access 1
Water Access Desc Canal - Saltwater
Roof Type Shingle
Attached Garage true
Garage true
Private Pool No
Building
Entry Level Two
Foundation Slab
Lot Size Range 0 to less than 1/4
Sewer Public Sewer
Water Public
Structure Type Block
New Construction false
Construction Status Inspections
Others
Senior Community No
Ownership Fee Simple
Acceptable Financing Cash
Listing Terms Cash
Special Listing Condition Probate Listing
Read Less

© 2025 My Florida Regional MLS DBA Stellar MLS. All Rights Reserved.
Bought with RE/MAX SUNSET REALTY



