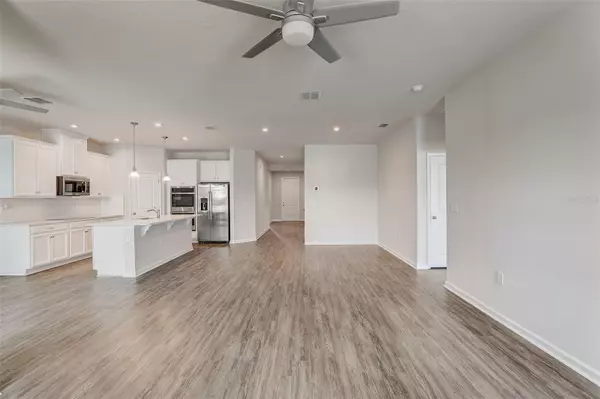For more information regarding the value of a property, please contact us for a free consultation.
129 LAVENNA AVE Saint Cloud, FL 34771
Want to know what your home might be worth? Contact us for a FREE valuation!

Our team is ready to help you sell your home for the highest possible price ASAP
Key Details
Sold Price $424,900
Property Type Single Family Home
Sub Type Single Family Residence
Listing Status Sold
Purchase Type For Sale
Square Footage 2,001 sqft
Price per Sqft $212
Subdivision Siena Reserve Ph 2A & 2B
MLS Listing ID T3509799
Sold Date 04/29/24
Bedrooms 4
Full Baths 3
HOA Fees $57/ann
HOA Y/N Yes
Originating Board Stellar MLS
Year Built 2022
Annual Tax Amount $839
Lot Size 6,534 Sqft
Acres 0.15
Property Description
One or more photo(s) has been virtually staged. Welcome to 129 Lavenna Ave, St Cloud, FL! Step into luxury and comfort with this inviting 1-story, 4-bedroom, 3-bathroom brand new home. As you enter, you're greeted by a paved driveway leading to a spacious two-car garage. Inside, the open floor plan beckons with a modern kitchen, expansive living area, and a dining room perfect for hosting gatherings. The kitchen is a chef's dream, boasting a convenient double oven and an oversized walk-in pantry, making meal preparation a breeze. Retreat to the spacious master suite featuring a large bathroom with a beautiful double sink vanity, providing the ultimate relaxation spot after a long day. Step outside through sliding glass doors into your backyard oasis with a large screened patio. The large, fully fenced-in backyard ensures privacy and security, making it ideal for outdoor entertaining and playtime with loved ones. This home also features three additional large bedrooms, one of which includes an ensuite bathroom, perfect for guests or family members seeking added privacy. Don't miss the opportunity to make this stunning property your own. Schedule a showing today and experience luxury living at its finest!
Location
State FL
County Osceola
Community Siena Reserve Ph 2A & 2B
Interior
Interior Features High Ceilings, Open Floorplan, Primary Bedroom Main Floor, Solid Surface Counters, Window Treatments
Heating Central
Cooling Central Air
Flooring Carpet, Ceramic Tile, Vinyl
Fireplace false
Appliance Built-In Oven, Dishwasher
Laundry Laundry Room
Exterior
Exterior Feature Sidewalk
Garage Spaces 2.0
Fence Fenced
Utilities Available Cable Available, Electricity Available, Water Available
Roof Type Shingle
Attached Garage true
Garage true
Private Pool No
Building
Lot Description Corner Lot, Sidewalk
Entry Level One
Foundation Slab
Lot Size Range 0 to less than 1/4
Sewer Public Sewer
Water Public
Structure Type Block,Concrete
New Construction false
Others
Pets Allowed No
Senior Community No
Ownership Fee Simple
Monthly Total Fees $57
Acceptable Financing Cash, Conventional, VA Loan
Membership Fee Required Required
Listing Terms Cash, Conventional, VA Loan
Special Listing Condition None
Read Less

© 2025 My Florida Regional MLS DBA Stellar MLS. All Rights Reserved.
Bought with RE/MAX PROPERTIES SW



