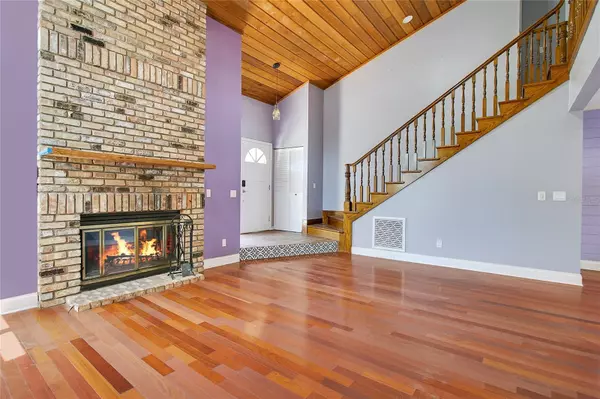For more information regarding the value of a property, please contact us for a free consultation.
1995 MUSTANG CT Saint Cloud, FL 34771
Want to know what your home might be worth? Contact us for a FREE valuation!

Our team is ready to help you sell your home for the highest possible price ASAP
Key Details
Sold Price $600,000
Property Type Single Family Home
Sub Type Single Family Residence
Listing Status Sold
Purchase Type For Sale
Square Footage 2,431 sqft
Price per Sqft $246
Subdivision Bay Lake Ranch Unit 3
MLS Listing ID S5103560
Sold Date 05/24/24
Bedrooms 4
Full Baths 2
Half Baths 1
Construction Status Inspections
HOA Y/N No
Originating Board Stellar MLS
Year Built 1987
Annual Tax Amount $6,643
Lot Size 3.950 Acres
Acres 3.95
Property Description
Welcome to Bay Lake Ranch in St. Cloud! This stunning 4-bedroom, 2.5-bathroom, a DIY or home renovation experts dream, the home sits majestically on nearly 4 acres of land with NO HOA, offering unparalleled freedom and privacy. As you approach the home, you'll be captivated by its charming curb appeal, boasting a meticulously maintained exterior with updated paint and custom brick pavers that outline the landscaping. Upon entering, you're greeted by a flood of natural light streaming through the abundance of windows and double sliding glass doors that lead to your expansive backyard. The living room features a cozy built-in fireplace, perfect for chilly evenings, while the adjacent dining room is illuminated by hanging pendant lights, creating an inviting ambiance for entertaining guests. The chef-inspired kitchen is a culinary masterpiece, showcasing white cabinetry with ample storage, elegant countertops, a stylish tile backsplash, matching black appliances, and a convenient center island for meal prep and casual dining. Retreat to the spacious master bedroom, where high ceilings and large windows create a serene atmosphere. The attached master bathroom boasts a double vanity sink and a luxurious walk-in shower, providing the ultimate in comfort and convenience. Upstairs, you'll find two additional bedrooms with similar layouts and abundant natural light, ideal for family members or guests. Step downstairs to discover the highlight of this home – a massive, fully enclosed back porch complete with electricity, ceiling fans, shutter windows and more, offering the perfect space for hosting family gatherings or enjoying peaceful moments surrounded by nature. Additionally, this property boasts a partially completed detached in-law suite, perfect for generating additional income or providing added privacy for family members or guests. Outside, your private oasis awaits, featuring a custom wooden deck, above-ground pool, and a built-in treehouse, providing endless possibilities for outdoor enjoyment and relaxation. For those with a green thumb or a love for animals, the property includes a chicken coop with water and electric, as well as a RV hookup with a 50-amp breaker, water, and separate septic. Located in a prime location close to major roads, highways, entertainment, restaurants, and more, this home truly offers the best of both worlds – a tranquil retreat with convenient access to all the amenities of city life. Bring your tools and idea book, don't miss your chance to make this house your beautiful dream home!
Location
State FL
County Osceola
Community Bay Lake Ranch Unit 3
Zoning OA1A
Interior
Interior Features Ceiling Fans(s), Eat-in Kitchen, Primary Bedroom Main Floor, Walk-In Closet(s)
Heating Central
Cooling Central Air
Flooring Vinyl, Wood
Fireplace true
Appliance Convection Oven, Dishwasher, Microwave, Refrigerator
Laundry Inside
Exterior
Exterior Feature Lighting, Rain Gutters, Sidewalk
Garage Spaces 2.0
Pool Above Ground
Utilities Available Public
Roof Type Shingle
Attached Garage true
Garage true
Private Pool Yes
Building
Story 2
Entry Level Two
Foundation Slab
Lot Size Range 2 to less than 5
Sewer Septic Tank
Water Well
Structure Type Brick,Concrete
New Construction false
Construction Status Inspections
Others
Senior Community No
Ownership Fee Simple
Acceptable Financing Cash, Conventional, FHA, VA Loan
Listing Terms Cash, Conventional, FHA, VA Loan
Special Listing Condition None
Read Less

© 2025 My Florida Regional MLS DBA Stellar MLS. All Rights Reserved.
Bought with STELLAR NON-MEMBER OFFICE



