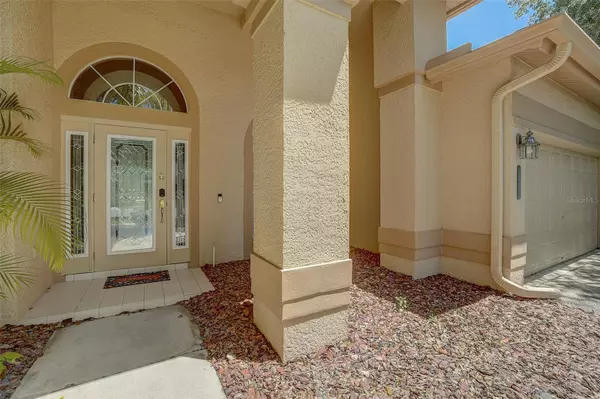For more information regarding the value of a property, please contact us for a free consultation.
2463 SADDLEWOOD LN Palm Harbor, FL 34685
Want to know what your home might be worth? Contact us for a FREE valuation!

Our team is ready to help you sell your home for the highest possible price ASAP
Key Details
Sold Price $680,000
Property Type Single Family Home
Sub Type Single Family Residence
Listing Status Sold
Purchase Type For Sale
Square Footage 2,118 sqft
Price per Sqft $321
Subdivision Bridlewood At Tarpon Woods Ph Ii
MLS Listing ID U8239809
Sold Date 10/13/24
Bedrooms 3
Full Baths 2
Construction Status Appraisal,Financing,Inspections
HOA Fees $48/ann
HOA Y/N Yes
Originating Board Stellar MLS
Year Built 1993
Annual Tax Amount $9,417
Lot Size 0.270 Acres
Acres 0.27
Property Description
Beautiful 3 bedroom, 2 bath, pool home with exceptional pond views in the sought after Tarpon Woods community of Bridlewood. The fantastic open layout is perfect for easy Florida living, family gatherings and entertaining with the formal living room and dining room at the front of the home, arched doorways leading into the kitchen which seamlessly flows into the large family room, and four separate sets of glass sliders that open to the pool and patio. The many glass sliders and windows flood the home with natural light and offer wonderful views of the pond from nearly every room. The bright and white kitchen features stainless steel appliances, a pantry closet, and beautiful countertops. The raised counter that overlooks and opens to the family room is a great space to serve guests or to pull up a stool and join in on the kitchen activities. There is also a breakfast nook adjacent to the kitchen to enjoy casual meals and tranquil pool and pond views. The split bedroom plan ensures privacy for guests or families. A hallway off the family room will take you to the second and third bedrooms and the guest bathroom. This second bathroom offers a tub/shower with stylish tile surround accent and a large vanity with plenty of storage and counterspace. On the opposite side of the home is the spacious master bedroom retreat boasting peaceful pond views, private access out to pool and patio area, his & her walk in closets, and an enviable ensuite bath with a gorgeous glass stand up shower, separate soaking tub, a toilet closet, linen closet, dual sink vanity with makeup counter, and an arched window with attractive Plantation shutters. The entry door from the garage is conveniently located off the kitchen through the utility room. Step out any of the four sets of glass sliders to the screened-in paver patio with a solar heated pool and views of the pond that beckon you to enjoy year-round relaxation. All situated on over a quarter-acre lot, non-flood zone, desirable Palm Harbor schools and convenient to beaches, parks, Lake Tarpon, golf clubs, shopping, dining, Clearwater, and Tampa. Non-flood zone. Freshly painted inside with the potential to be sold furnished. Don't miss out, schedule your private tour today!
Location
State FL
County Pinellas
Community Bridlewood At Tarpon Woods Ph Ii
Zoning RPD-2.5_1.
Rooms
Other Rooms Inside Utility
Interior
Interior Features Ceiling Fans(s), Crown Molding, Kitchen/Family Room Combo, Primary Bedroom Main Floor, Solid Wood Cabinets, Split Bedroom, Vaulted Ceiling(s), Window Treatments
Heating Central, Electric
Cooling Central Air
Flooring Ceramic Tile, Wood
Fireplace false
Appliance Dishwasher, Disposal, Dryer, Electric Water Heater, Microwave, Range, Refrigerator, Washer
Laundry Laundry Room
Exterior
Exterior Feature Irrigation System, Sidewalk, Sliding Doors
Garage Spaces 2.0
Pool Gunite, Screen Enclosure, Solar Heat
Community Features Deed Restrictions
Utilities Available Cable Connected, Electricity Connected, Sewer Connected, Water Connected
Waterfront Description Pond
View Y/N 1
Water Access 1
Water Access Desc Pond
Roof Type Shingle
Attached Garage true
Garage true
Private Pool Yes
Building
Entry Level One
Foundation Slab
Lot Size Range 1/4 to less than 1/2
Sewer Public Sewer
Water Public
Structure Type Block,Stucco
New Construction false
Construction Status Appraisal,Financing,Inspections
Others
Pets Allowed Yes
Senior Community No
Ownership Fee Simple
Monthly Total Fees $49
Acceptable Financing Cash, Conventional, FHA, VA Loan
Membership Fee Required Required
Listing Terms Cash, Conventional, FHA, VA Loan
Special Listing Condition None
Read Less

© 2025 My Florida Regional MLS DBA Stellar MLS. All Rights Reserved.
Bought with FUTURE HOME REALTY INC



